リスニングルーム全景Photos of Listening Room in Okinawa
リスニングルームを中心に、沖縄の新居の写真をご紹介します。 My new place in Okinawa
鉄筋コンクリート造3階建ての2階と3階が居室で、2階リビングをリスニングルームとしています。
3storied RC building. 1F : open parking lot, 2F : Living/Bed Room/Kitchen/Bath
room etc,
3F : 3 guest room/1 service room
Lisetning space is 2F living apace.
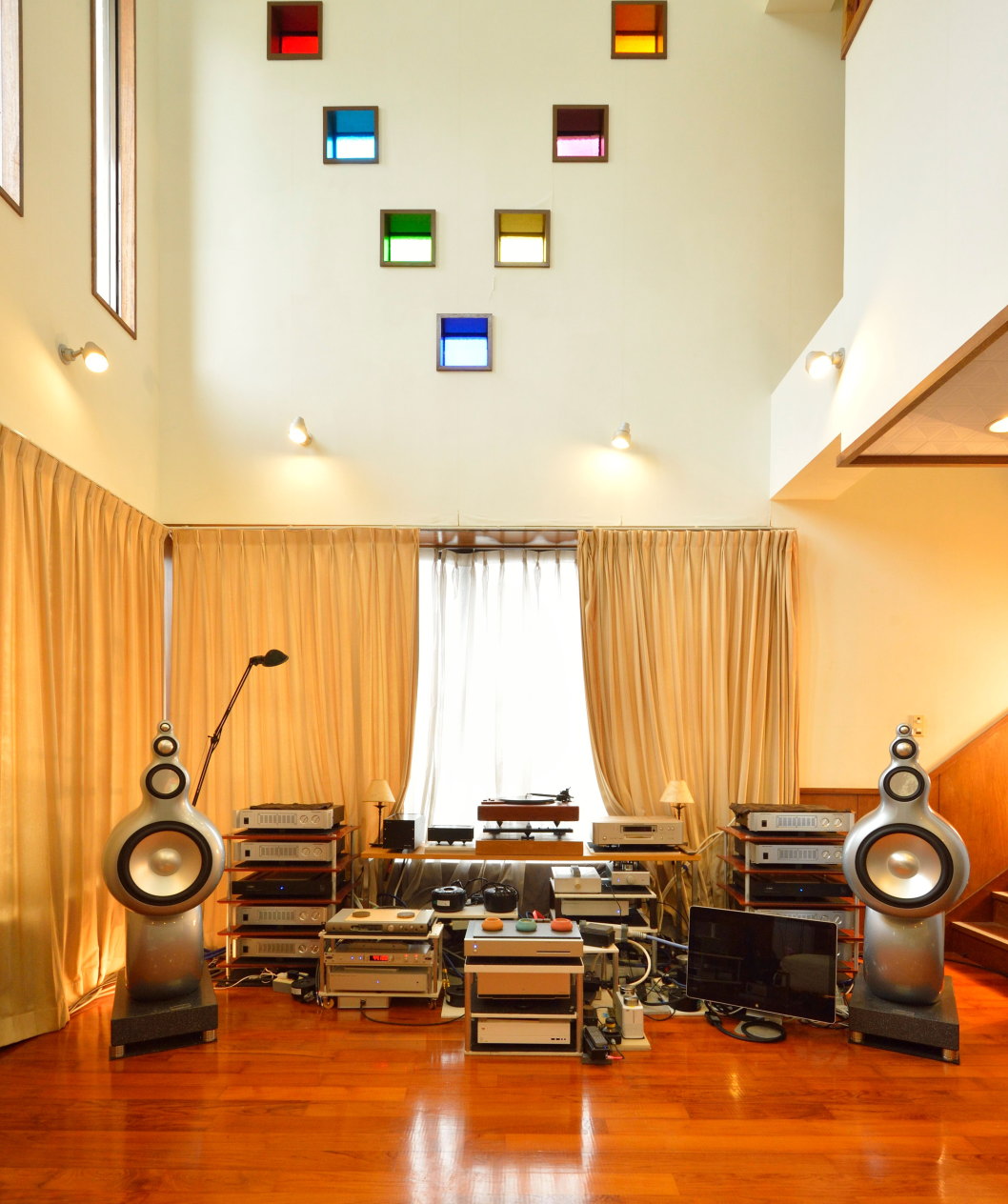
正面全景。右端の階段を登って3階に移動できます。
正面側に2階から3階への吹き抜け(階高最高部 約9m)があり、壁側のステンドグラスや縦長の採光窓から日光が燦々と降り注ぎます。
On the right ithere is upstair steop yto 3F. Double height space has many
stained glass and windows, so here come plenty of sun light into the room.
Maximam height of floor to roof is aprox. 9m
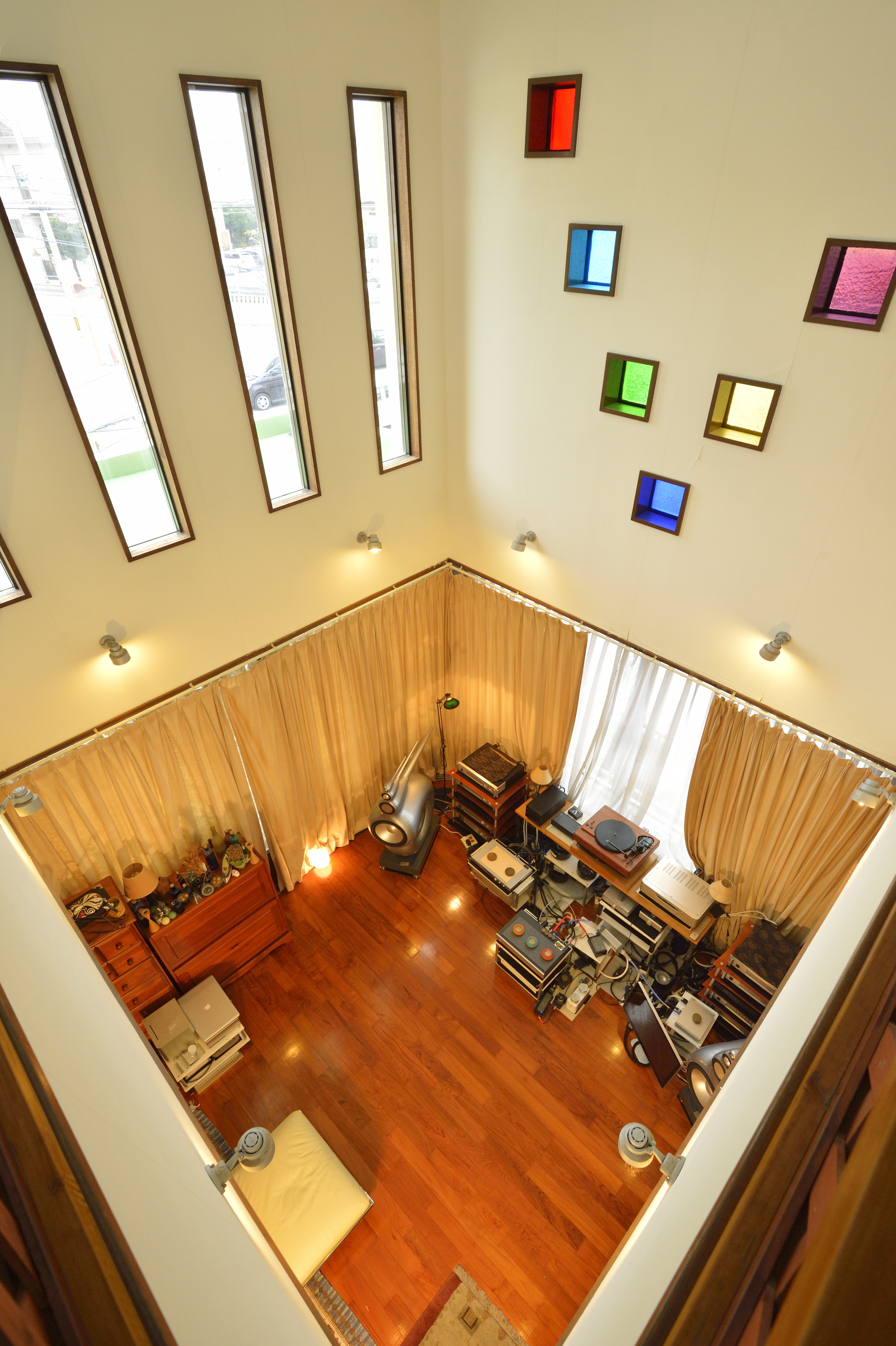
3階の吹き抜け上部から2階を見ると、吹き抜けの規模が分かります。
Lokking down from 3F floor to 2F living floor, you can grasp the scale of space.
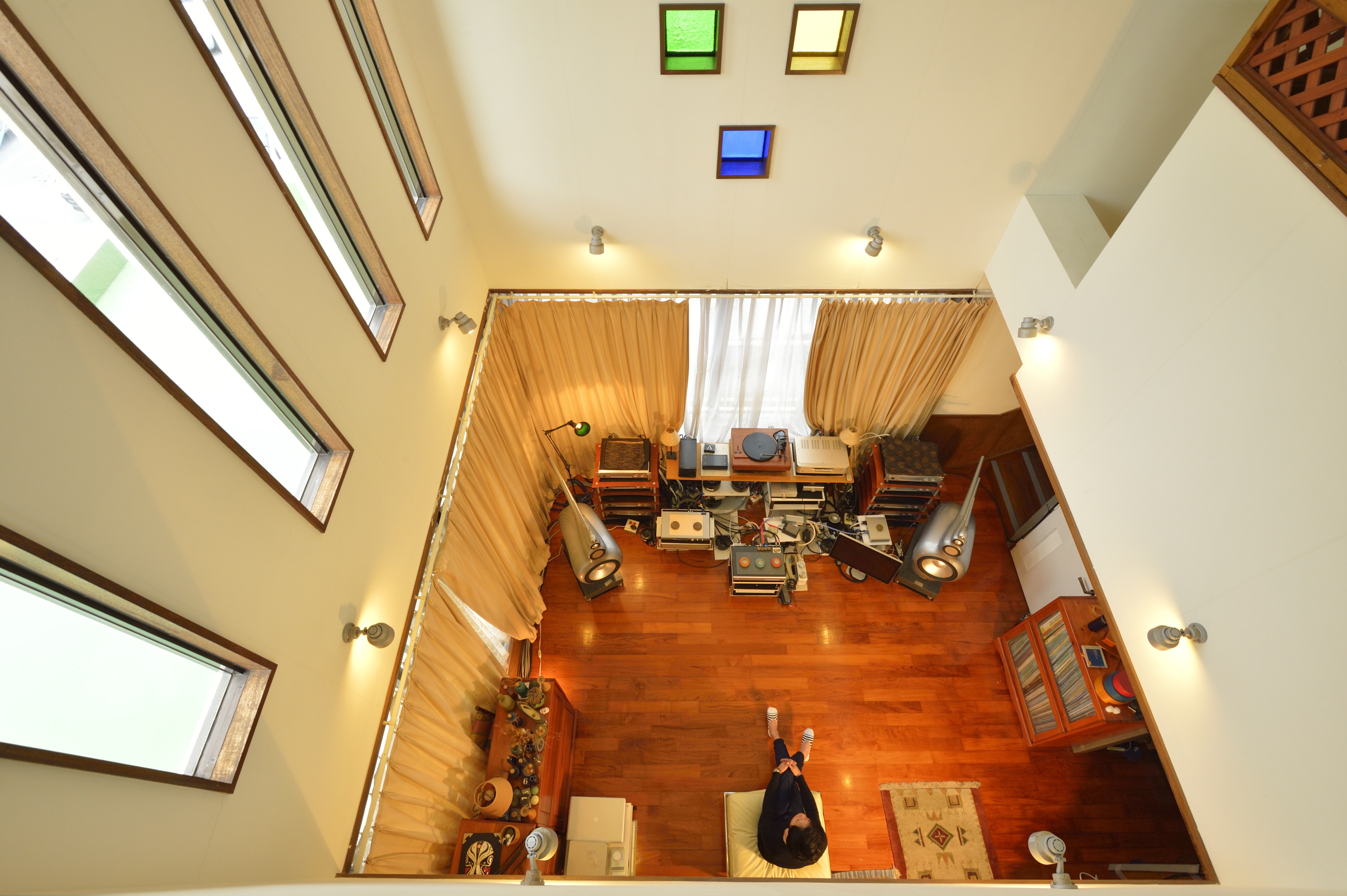
同じく吹き抜け上部からく2階を見た光景。 Lokking down from 3F floor to 2F living floor
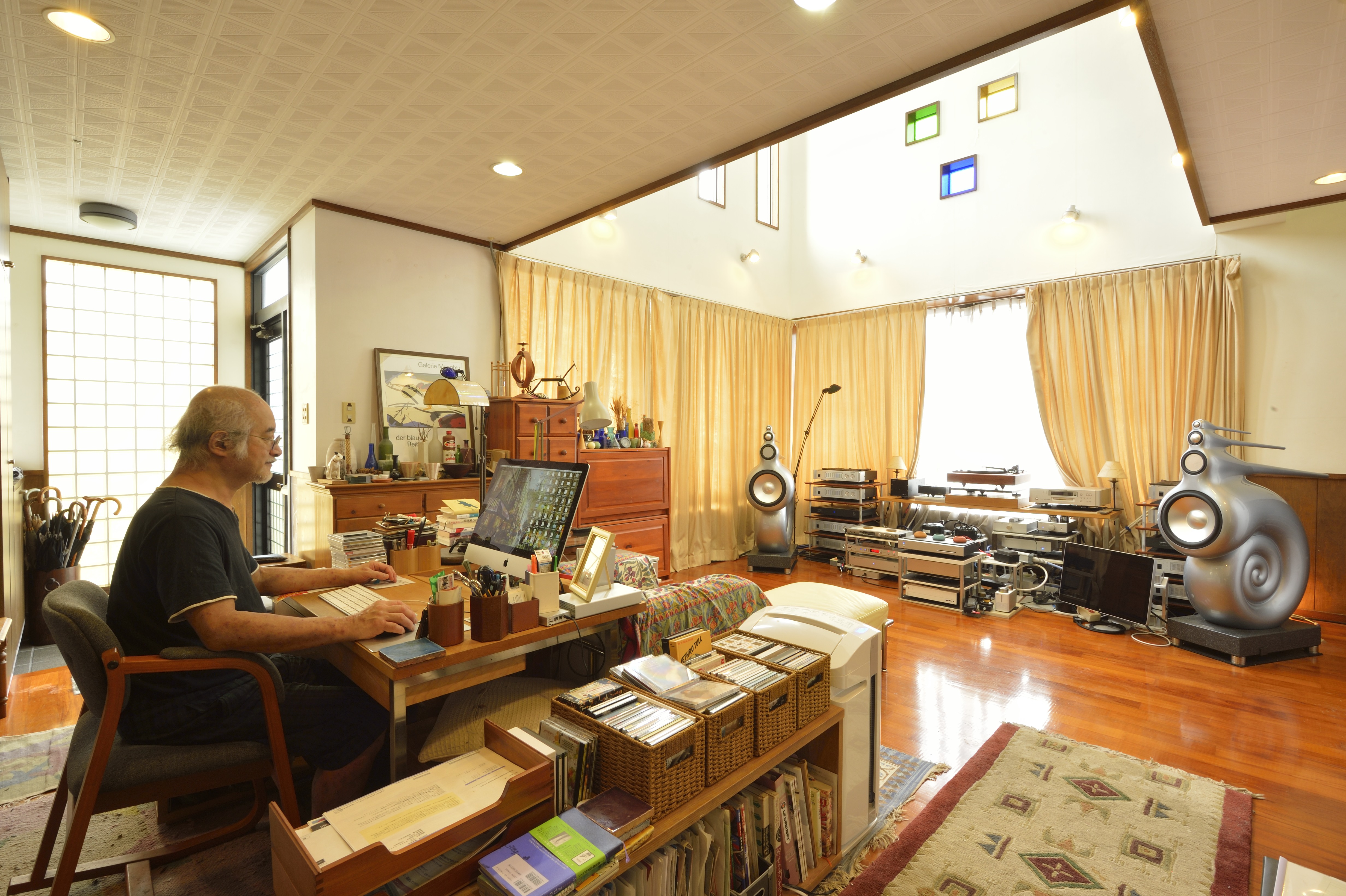
デスク側からオーディオシステムを見た光景
My PC desk to audio system

デスクから見上げると、2階天井が見え、吹き抜けはリビングの約半分であることが分かります。
この天井の下の部分で聴くか、吹き抜け側で聴くかで、ずいぶんと音の響きが違います。
From desk side you can look up roof of 2nd floor, and quality and scale
of sound stage changes by your listening point.
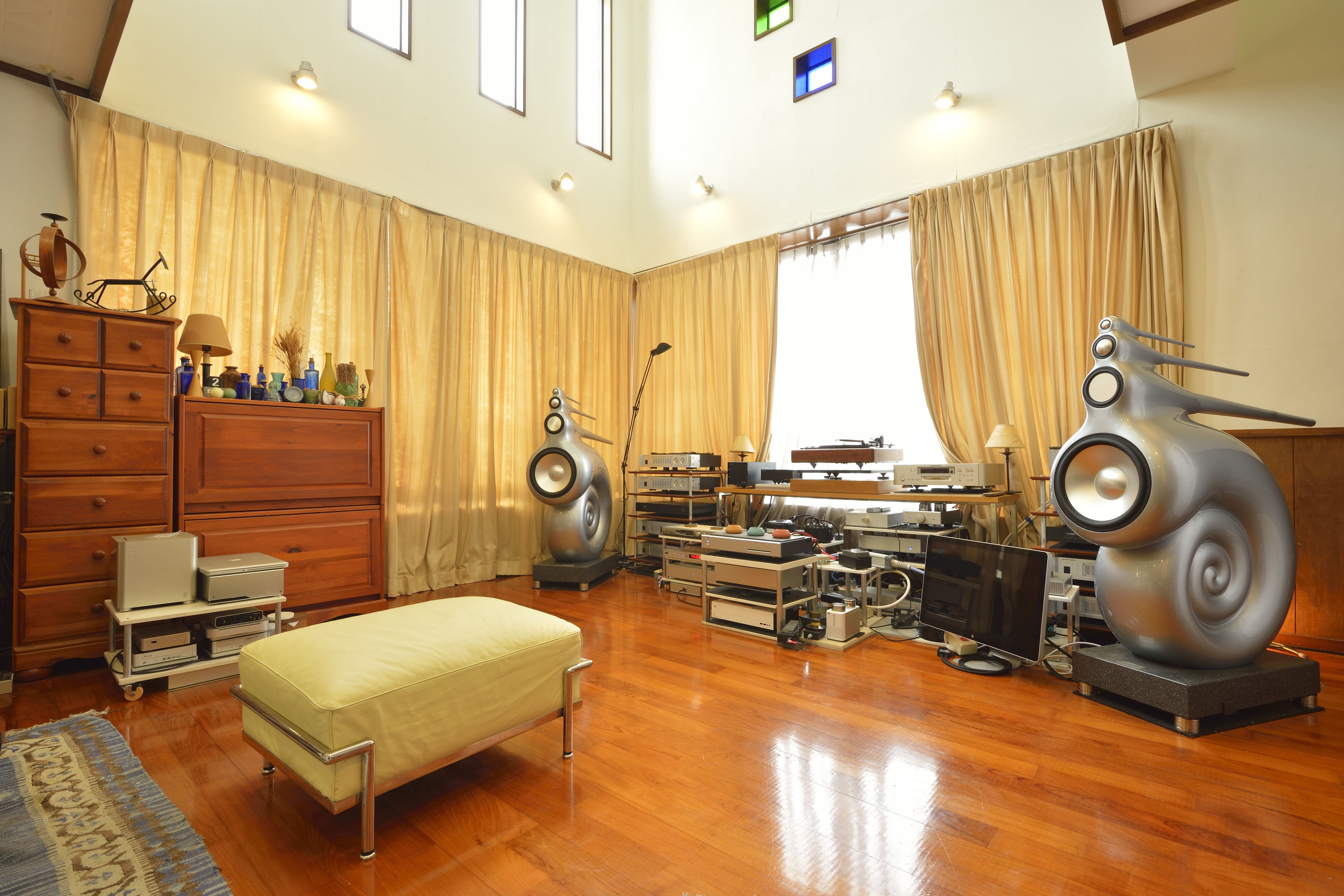
Audio system side.
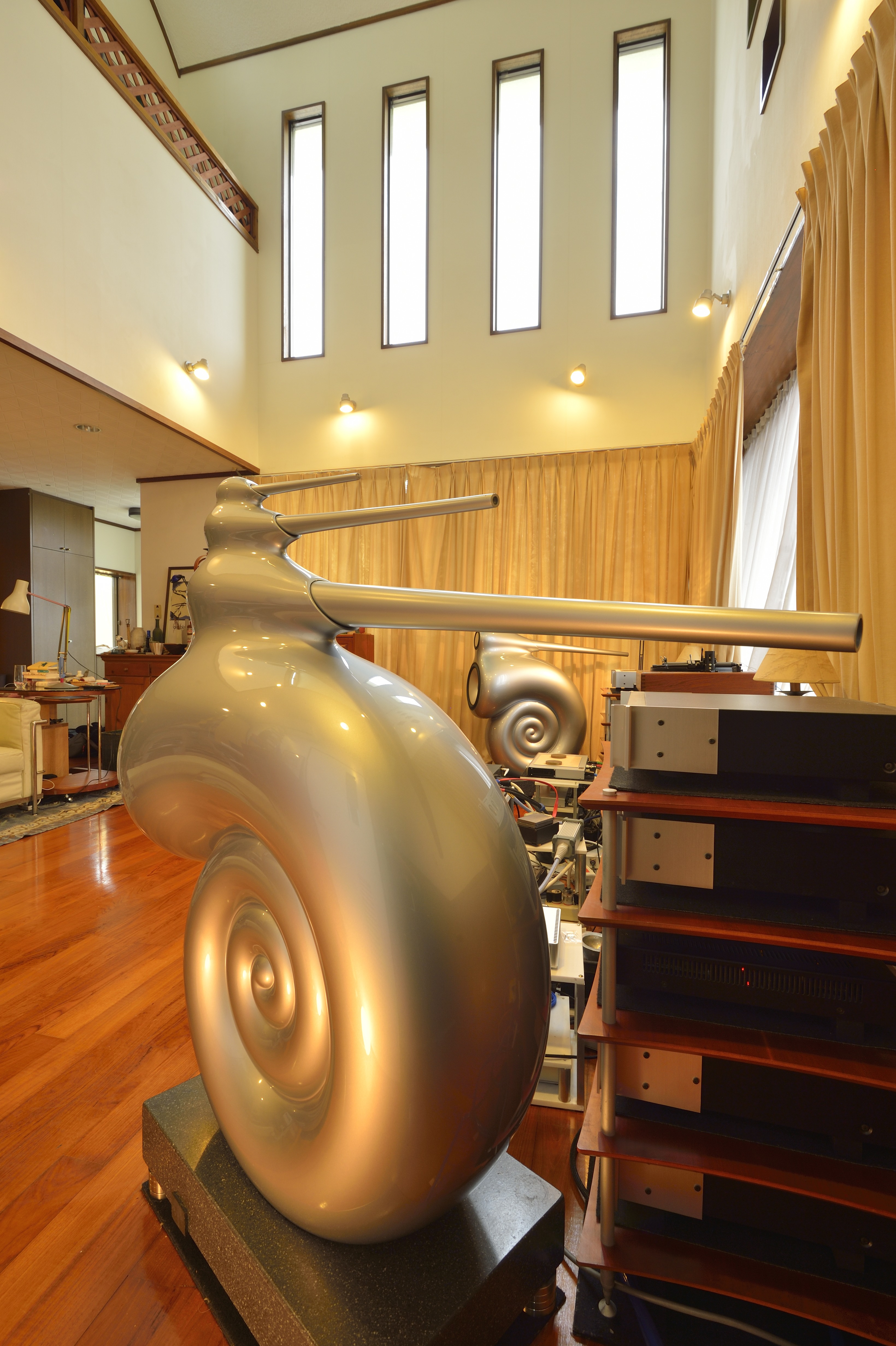
右側のB&Wノーチラスのリア側です。このすぐ横が3階に上る階段で、ギリギリに配置してあるので上り下りには神経を使います。
パワーアンプは現在SOULNOTE A-2に替ってます。
Rear of Right ch B&W Nautilus. Spaces arround it is very tight because
of sound qualty first settings.
If you would be there, please take great care not to touch it.
撮影者について Photographer
写真はフォトグラファー山口大志(やまぐち ひろし)さんの撮影になるものです。(2018年2月撮影)
1年の約半分、アマゾンの密林で撮影を続けておられます。息を呑むような美しく鮮明な写真をどうぞ。
○山口 大志 (やまぐち ひろし):写真家プロフィール詳細 Mr. Hiroshi Yamaguchi profile
○山口 大志 (著, 写真)「AMAZON 密林の時間」 単行本(ソフトカバー)
Photo album by Mr. Hiroshi Yamaguchi "Amazon: Time in tropical Jungle"

○大自然の深奥を撮る。山口大志 「私のNIKKOR」vol.43| ニコン
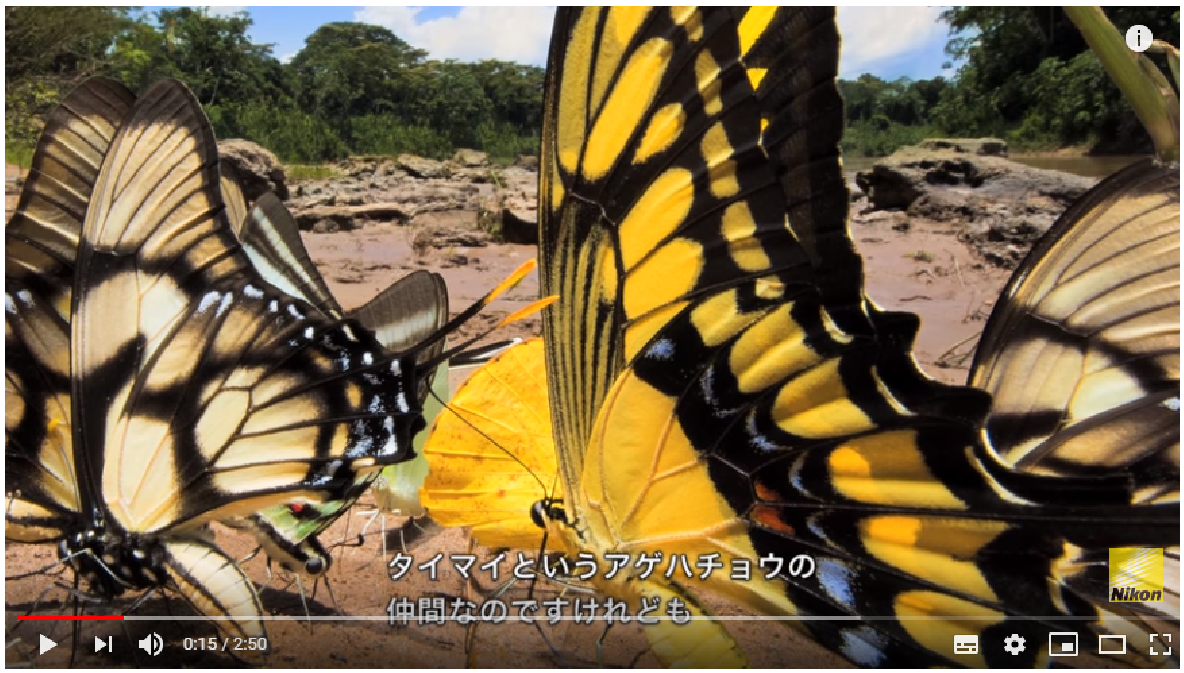
トップページに戻る










